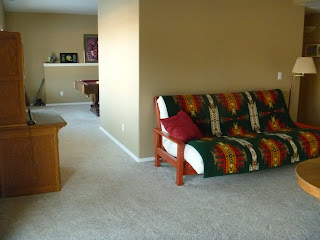This house was pretty inside and out, but had problems with the layout. The bedrooms were scattered all over the house, and the kitchen wasn't the best.

The porch was nice.


You walk right into the living room which is open to the kitchen/dining room. The kitchen was not very user friendly. The island was too far out from the rest of the kitchen and didn't have much counter space to work with. Too bad because there is plenty of space for a nice kitchen with a nice big island.

To the right of the front door you have these stairs for the basement. Also your master is on the main floor.

If you look to the left from the front door, you will find a full bathroom

and a bedroom, which they use as an office.

Another view of the living room from the front door.

There is a park next door, and some parking. you can invite a lot of friends and they can park just fine.

The yard is fenced and pretty flat.

Nice sized deck.

more picture of the kitchen. Some nice deep drawers.

The master is on the main floor as well on the right side of the house. I didn't take a picture of the actual room, but it had a walk in closet.

And a nice bathroom.

The stair case is in the middle of the house, so the basement is divided into two sections. Here is one.


And then Aunt Ruby will lead you to the other. The left wall you see is the staircase.

Walk out basement. The dog was patiently looking in to see when he was going to let in.


here is the other side of the basement. There are two bedrooms back where Joe is with a bathroom in the middle. Too bad they are so far away from the master upstairs.

View of the two spaces.

The two bedrooms and bathrooms in the basement.



The room you would use as a fruit room.

All
No comments:
Post a Comment